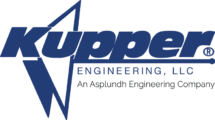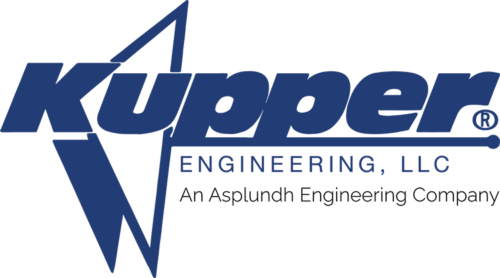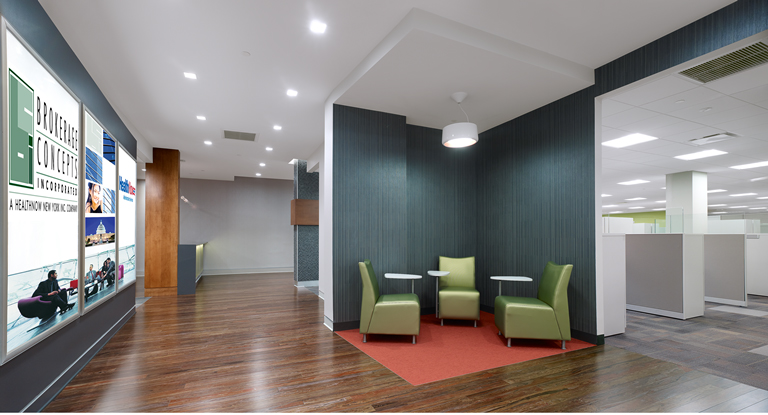Healthcare Brokerage Firm (2 Buildings)
For Building I (120,000 square feet), we performed the MEP construction documentation for multiple tenant improvement projects for this existing building. This project involved the following: New lighting layout and modification of HVAC, electrical distribution, lighting controls, and fire protection. It also included documentation for all back boxes of tele/data outlet locations and fire alarm system design in accordance with NFPA 72 with modifications to the existing system to accommodate new building components. We also designed and created drawings for a wet pipe sprinkler system that tied into the existing riser at the source. Additionally, we provided mechanical and electrical coordination, and HVAC design and drawings for plumbing systems that included domestic cold water, sanitary, and vent. For Building II, (180,000 square feet) we provided MEP construction documentation for base building improvements to the existing building. The improvements involved core building corridors, restrooms, and the roofing system.
Healthcare Brokerage Firm (2 Buildings) Read More »



