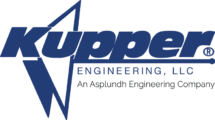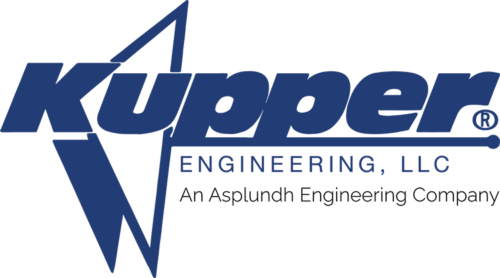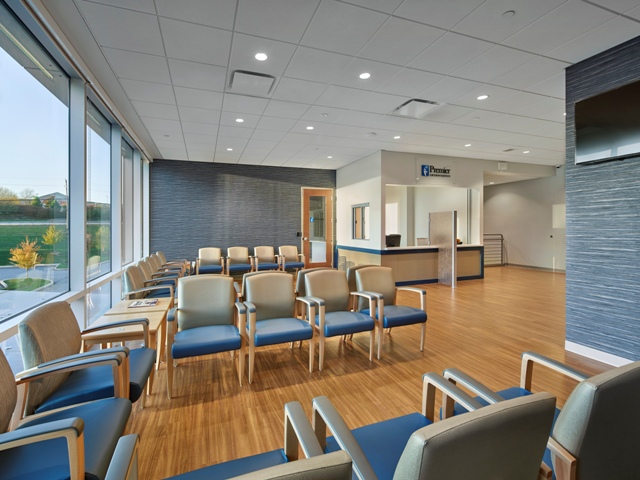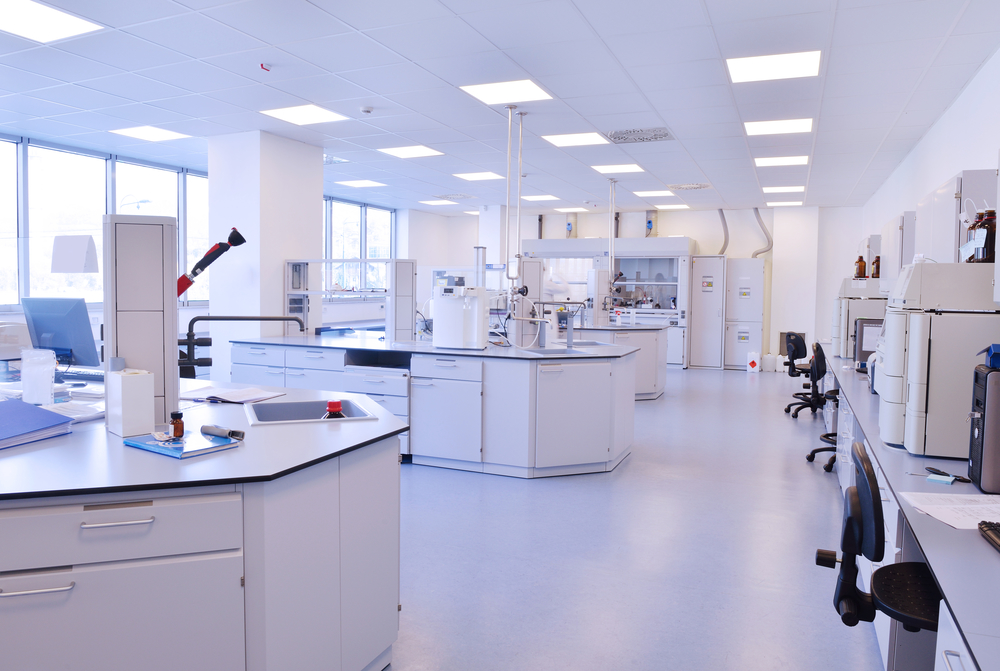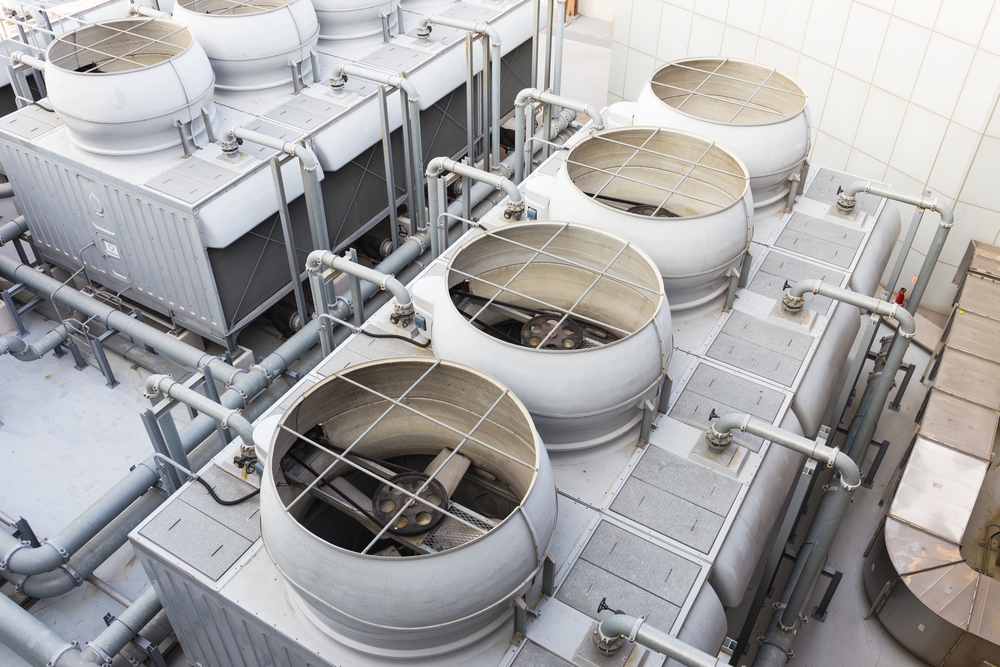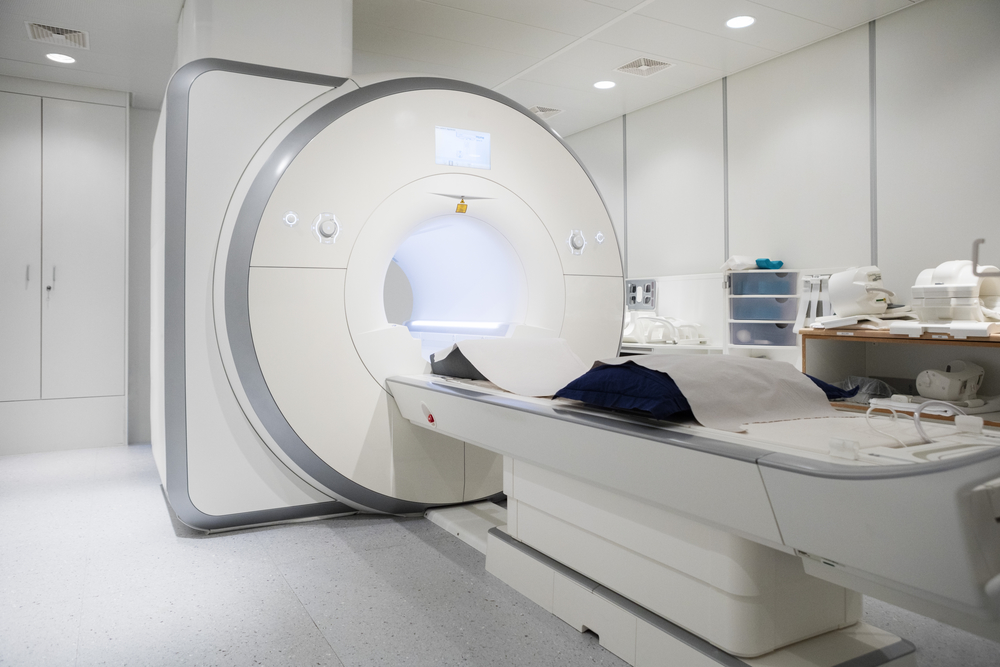Premier Orthopedics Ambulatory Surgery Center
We provided mechanical, electrical, plumbing, and fire protection engineering and design services for this 21,000 square foot ground-up surgery center building in Collegeville, PA. The scope of work included core and shell design and tenant improvements for the second floor. The tenant improvement portion of the project included the design of an x-ray area, examination rooms, and an outpatient surgery center and physical therapy center.
Premier Orthopedics Ambulatory Surgery Center Read More »
