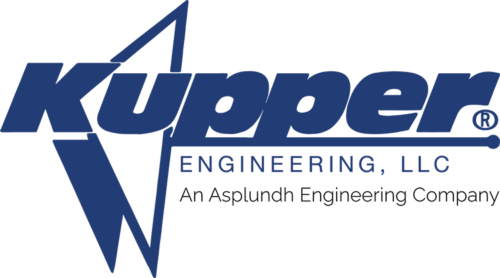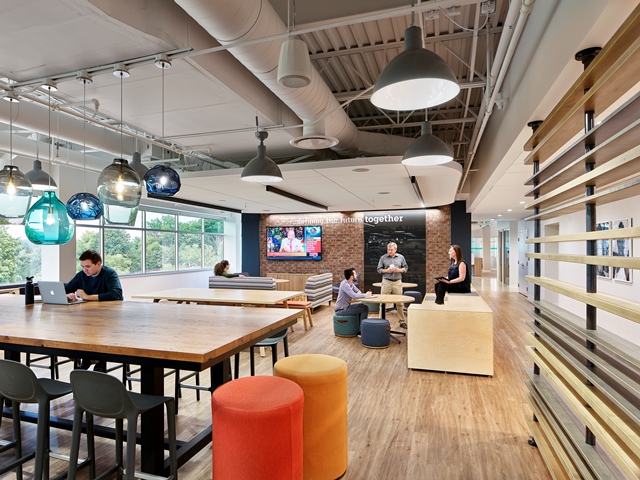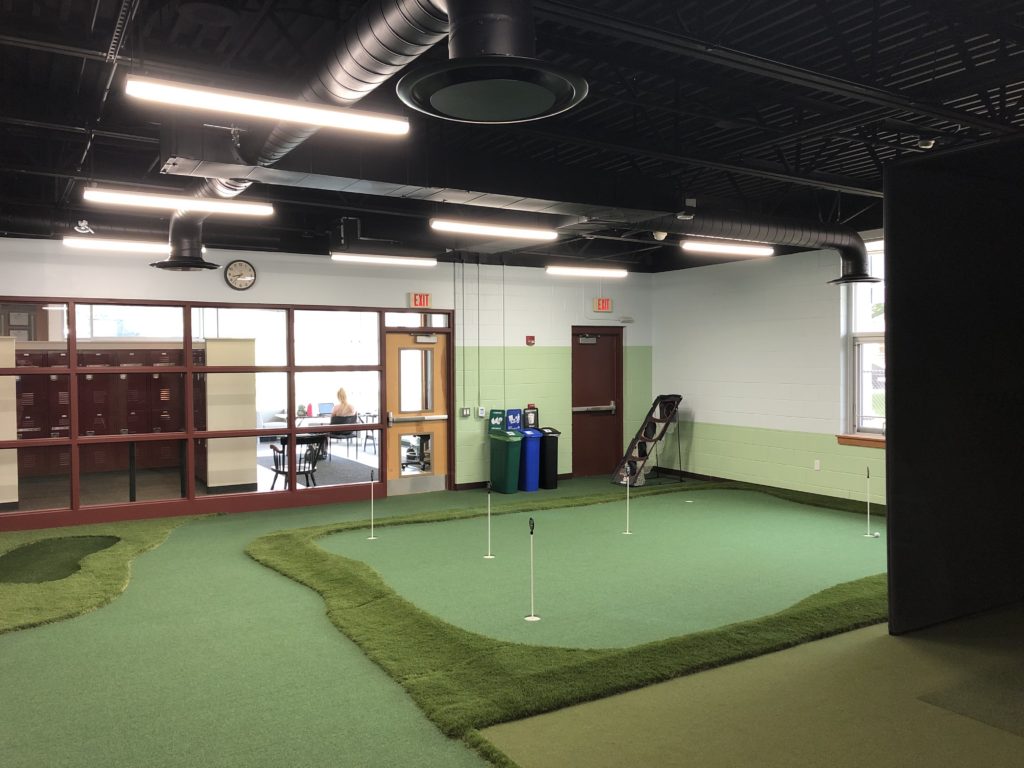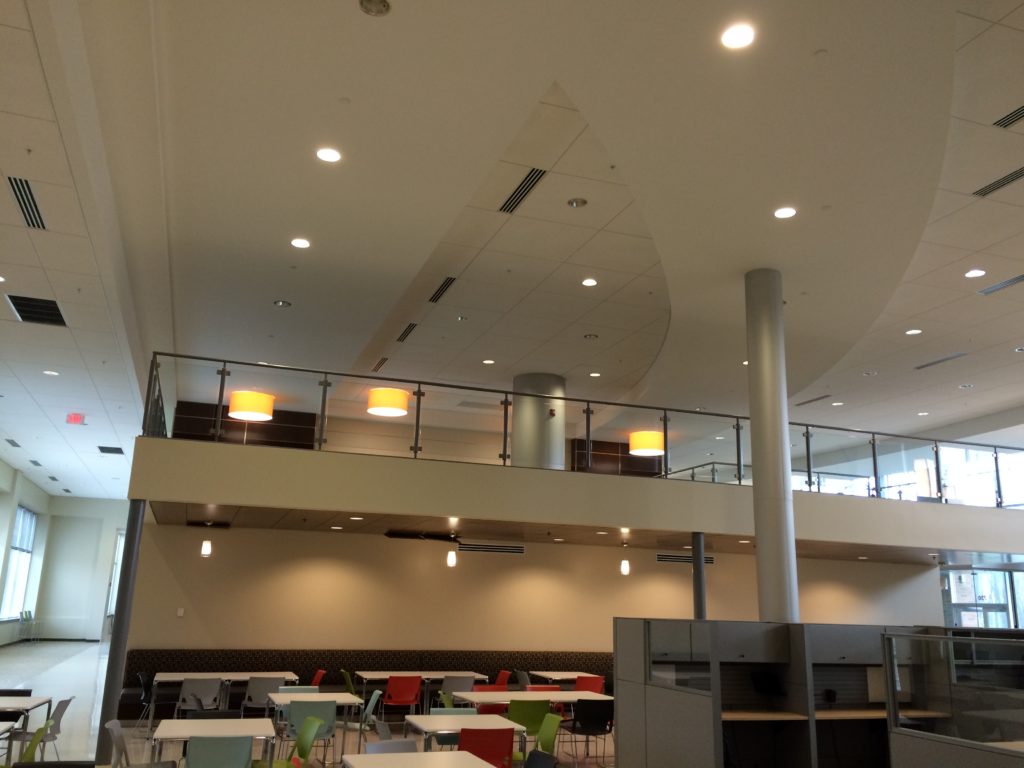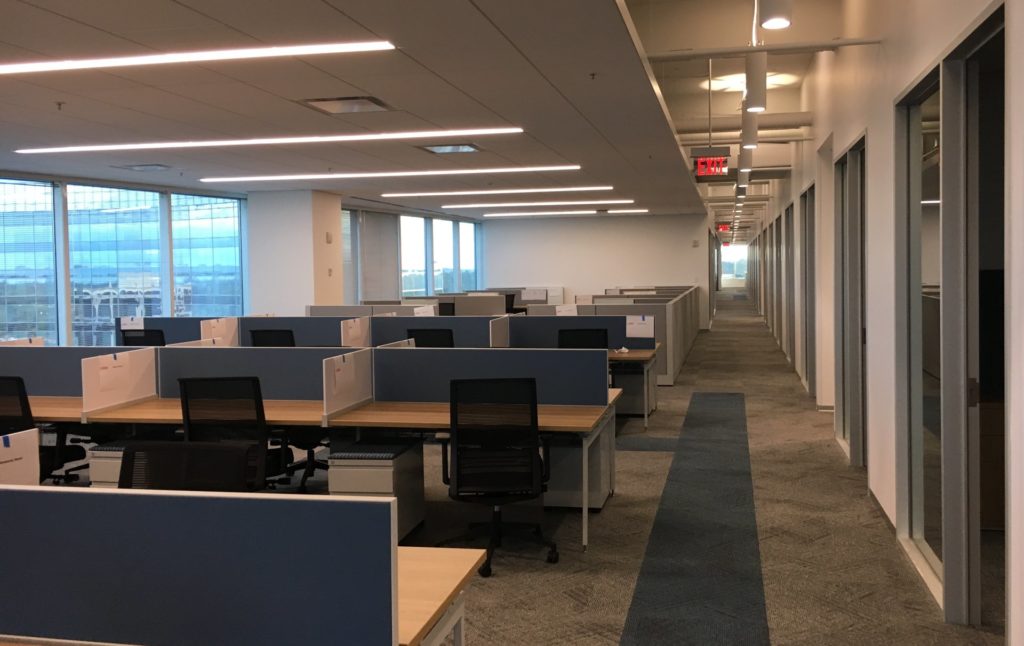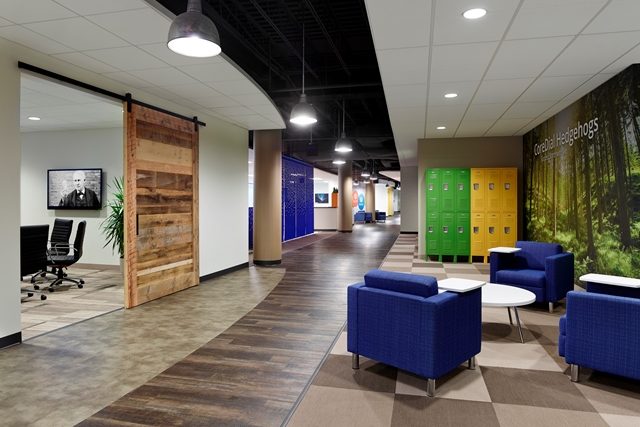Pharmaceutical Company Headquarters Fit Out
Kupper provided MEP design services and construction administration services for the top floor of this 20,000 square foot 4-story building. This included schematic design, design development, and construction documentation and permit drawings.
Photo Credit: © Jeffrey Totaro, 2018.
Pharmaceutical Company Headquarters Fit Out Read More »

