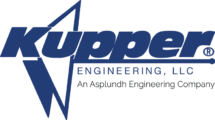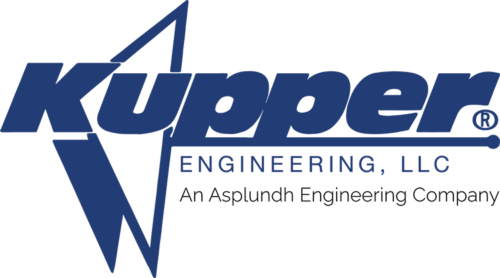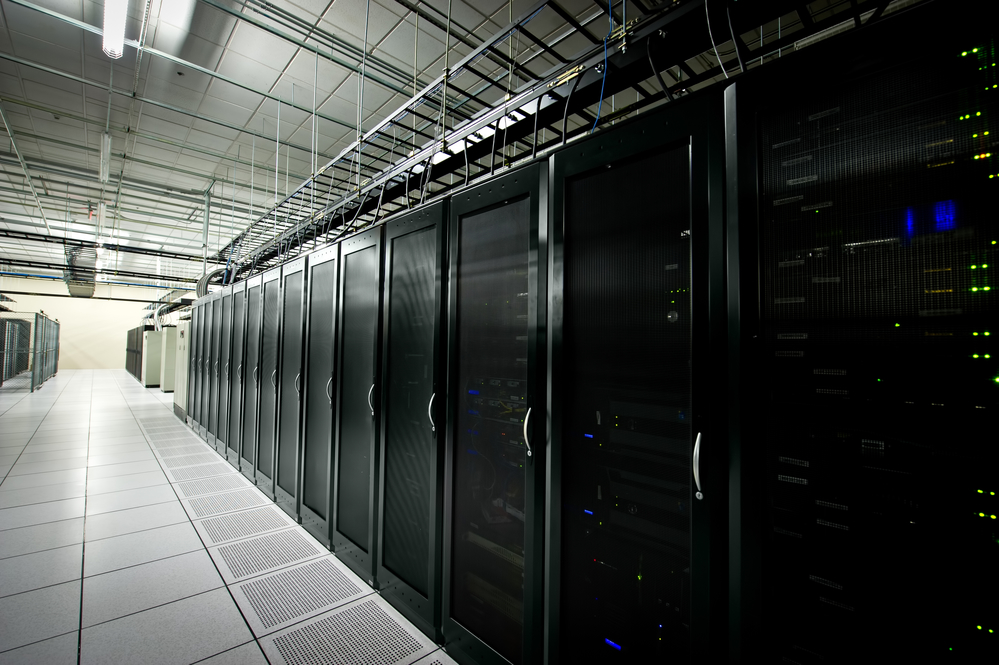IT Solutions Company Tier III Data Center and HVAC Upgrade
This project involved a complete turnkey design and installation of four (4) new dual coil DX/CHW CRAC units to provide a redundant B side cooling solution to support the data center on a catastrophic failure of the chilled water system. It also included installation of a new equipment door to facilitate rigging of new CRAC units into the data center, a new security fence to incorporate the existing generator, and new condensers to provide secure access to the heat rejection equipment. The design incorporated the evaluation of single points of failure for electrical feeds to the new equipment. We provided 100% design and documentation for installation of new equipment and permits, procured new equipment, and provided access floor modifications as required to accommodate new CRAC units. On the mechanical design side, we provided new refrigerant piping for each unit, and new condensate piping and modifications to chilled water valves. We also handled construction administration services, assisting with coordination of the schedule for equipment installation, testing, and commissioning, and reviewed as-built documentation from contractor mark-ups and development of record condition drawings.
IT Solutions Company Tier III Data Center and HVAC Upgrade Read More »






